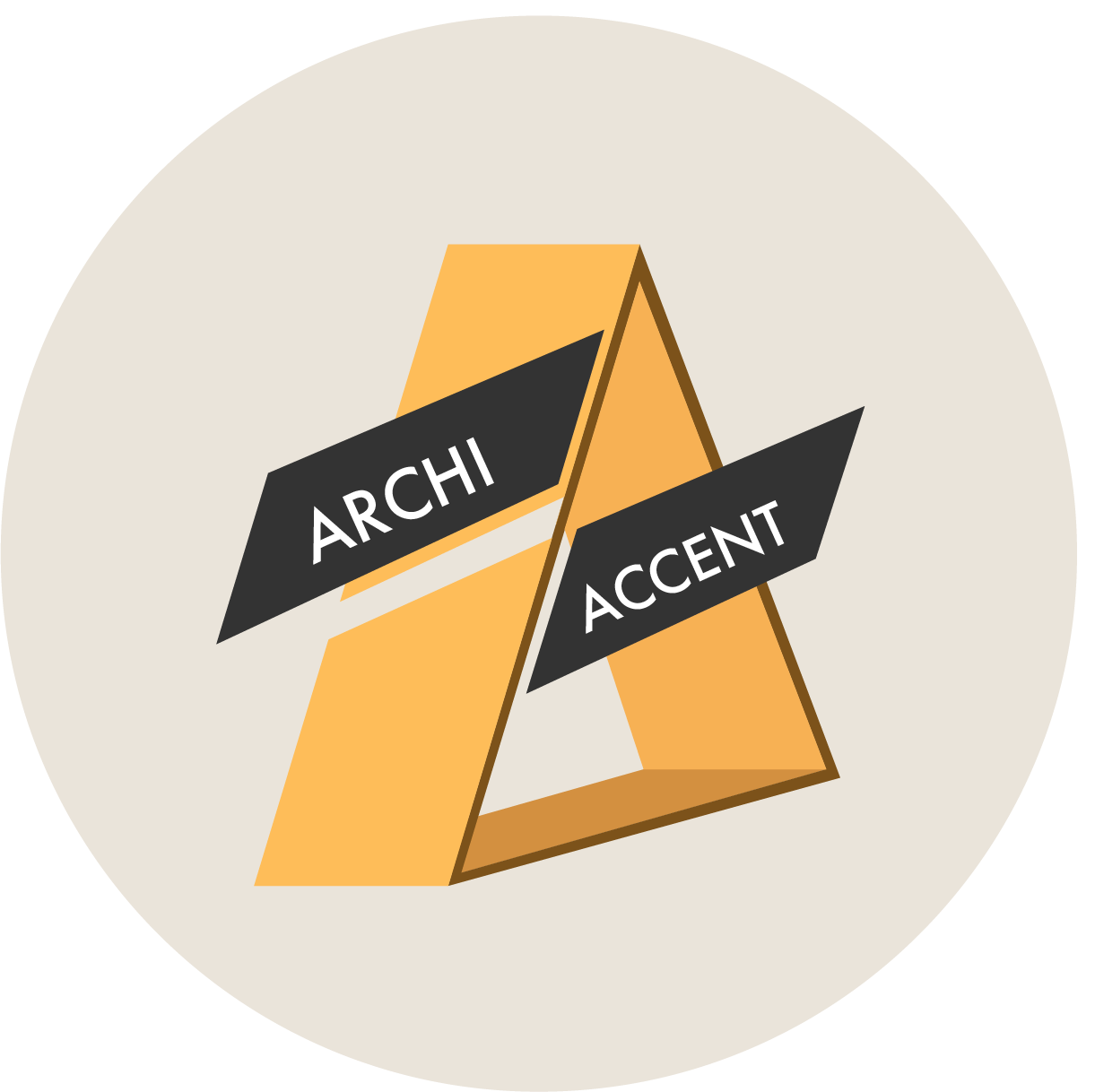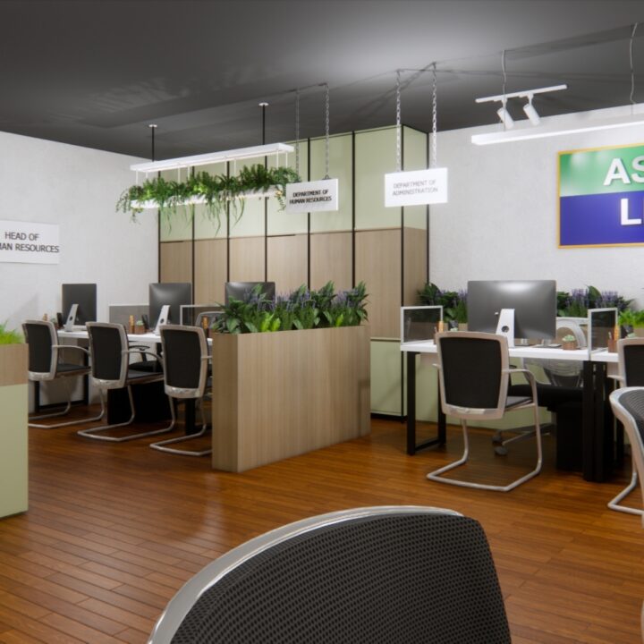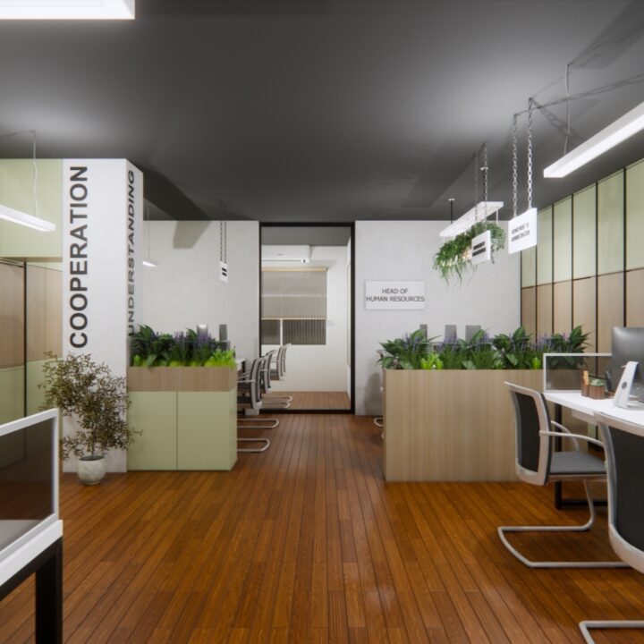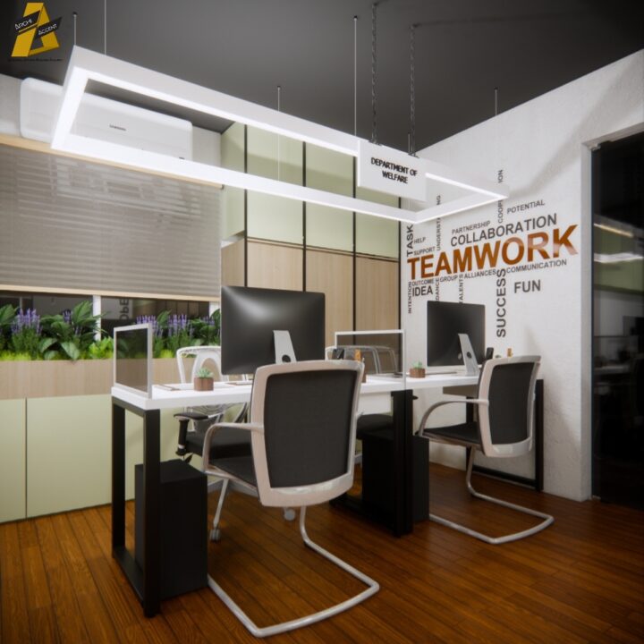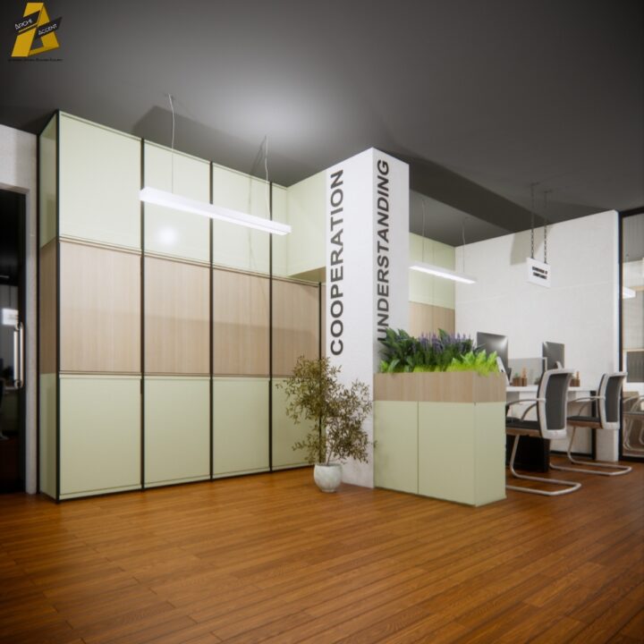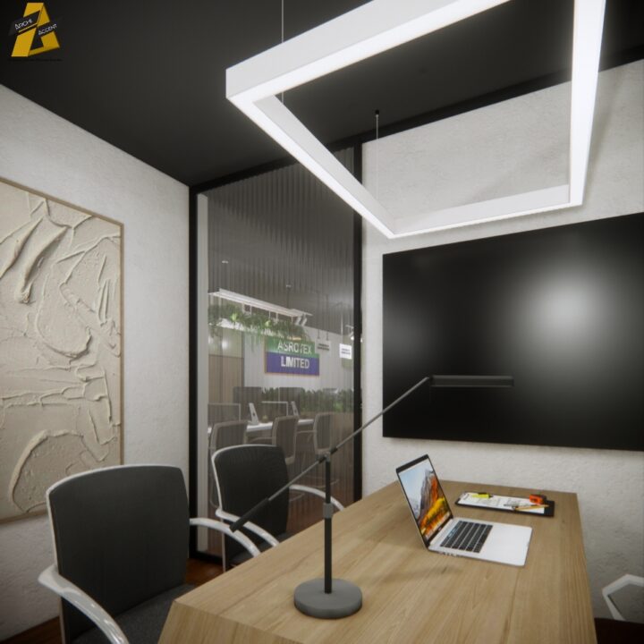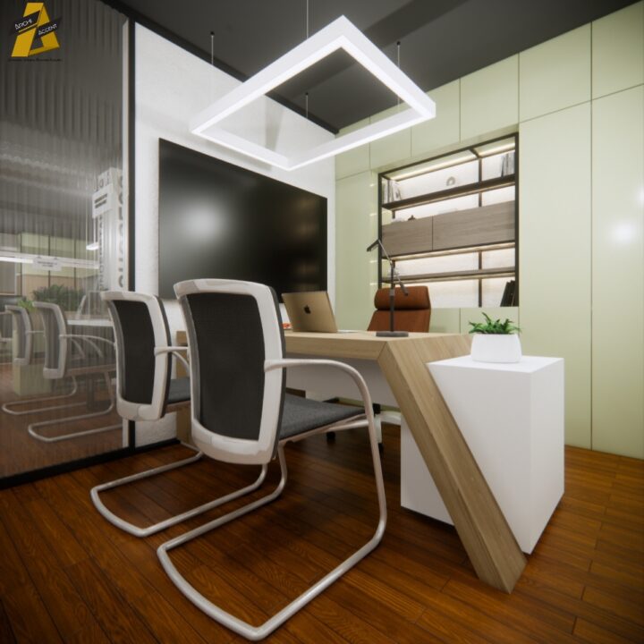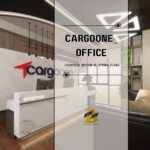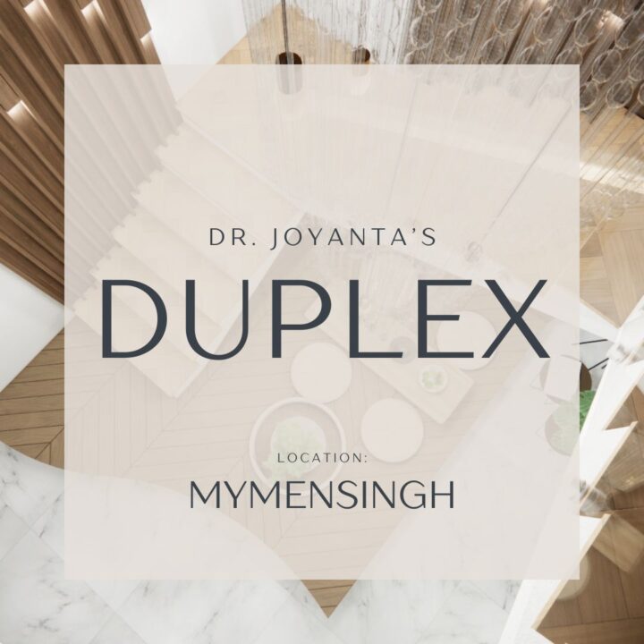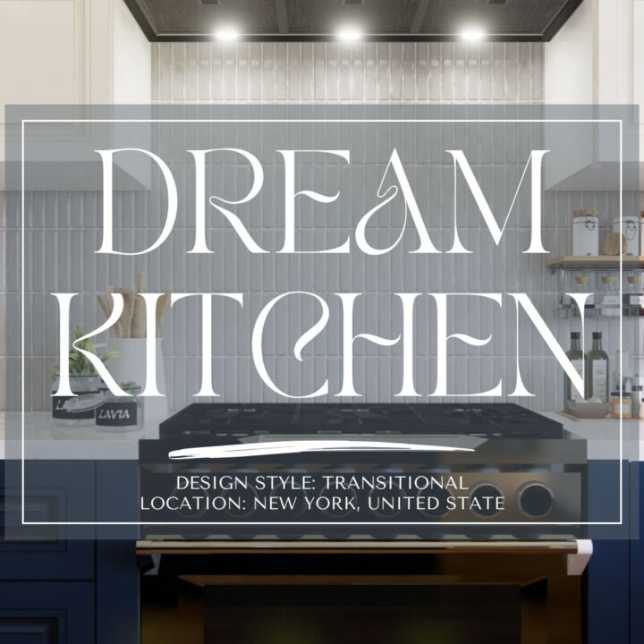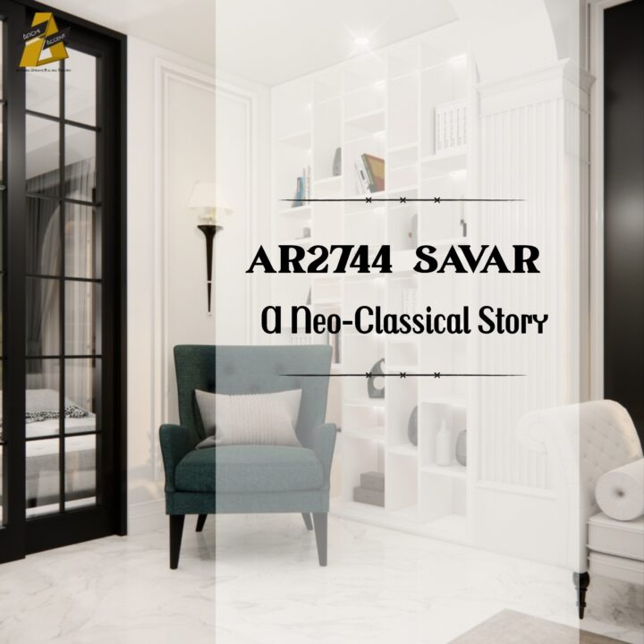Office Interior Design
Asrotex Limited – Office Space Redesign & Renovation
Commercial Interior Project • Maona, Gazipur
Project Overview
Client: Asrotex Limited
Area: 600 sqft
Project Type: Commercial Interior Design
Location: Maona, Gazipur
Design & Concept: Nishat Jebin, Mahfuz Hossain
3D Visualization: Nishat Jebin
Studio: Archi Accent
Design Concept
This 600 sqft commercial redesign transforms a compact area into a modern, functional, and visually refreshing workspace for Asrotex Garments in Gazipur.
The office accommodates 12 workstations, a smart storage layout, and an open, collaborative environment that maximizes productivity within limited space. Despite its size, the space feels bright, organized, and inspiring—ideal for corporate efficiency and comfort.
Design Highlights
Smart Layout & Zoning
Every square foot is planned efficiently for maximum use and openness.
Custom Sliding Door Partition
Integrated with a modern TV wall that adds both function and elegance.
Optimized Storage Solutions
Built-in cabinetry ensures sufficient storage without visual clutter.
Biophilic Elements
Indoor greenery enhances freshness and creates a lively atmosphere.
Premium Finishes
HPL, PVC, MS, and wooden tiles deliver both durability and elegance.
Warm Visual Appeal
Wooden tiles add natural warmth and aesthetic richness to the space.
Why Choose Archi Accent?
At Archi Accent, we believe every office should be an inspiring environment, not just a workplace. From compact 600 sqft offices to expansive headquarters, our team crafts modern, functional, and aesthetically balanced commercial interiors tailored to each client’s vision.

