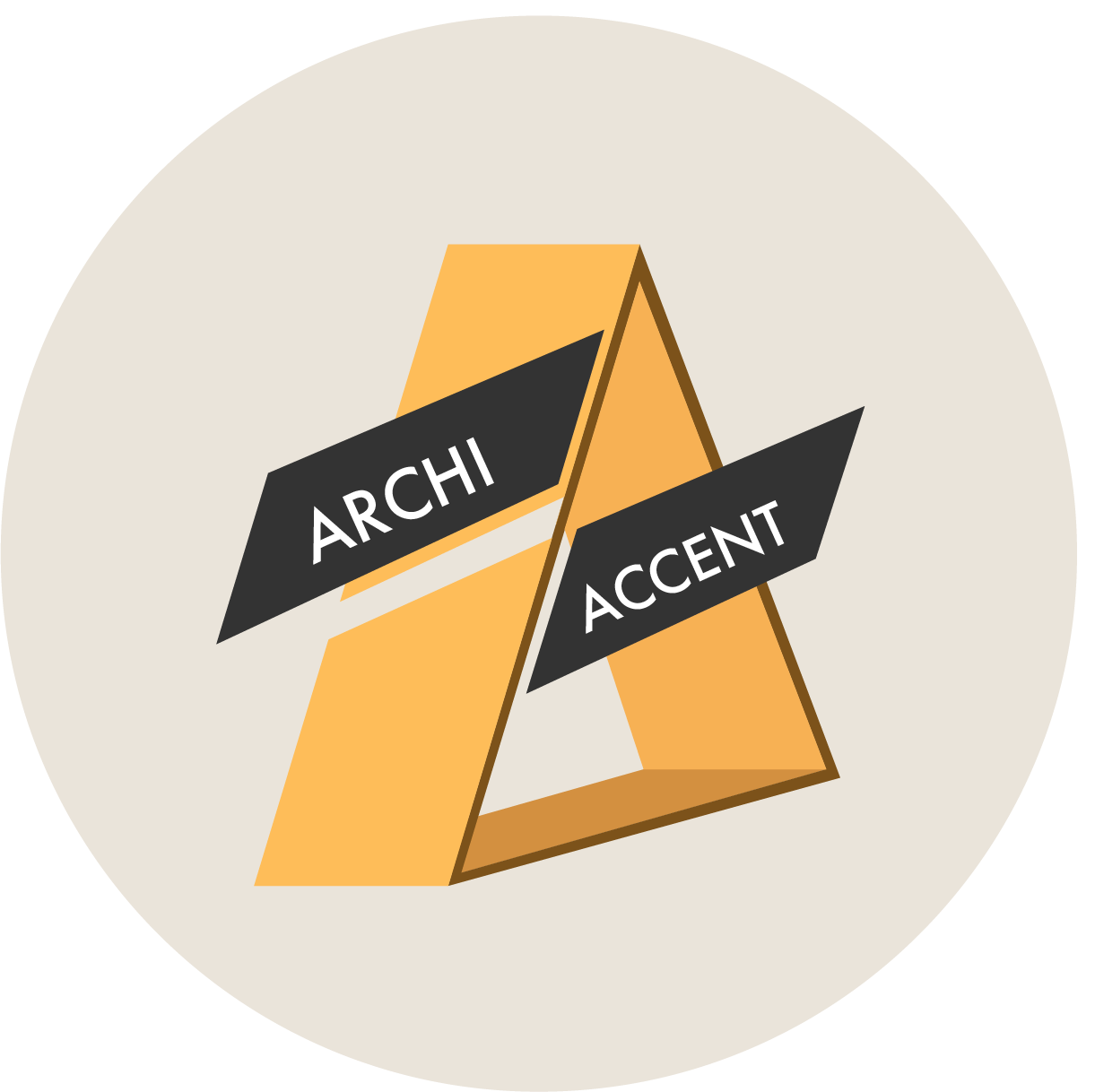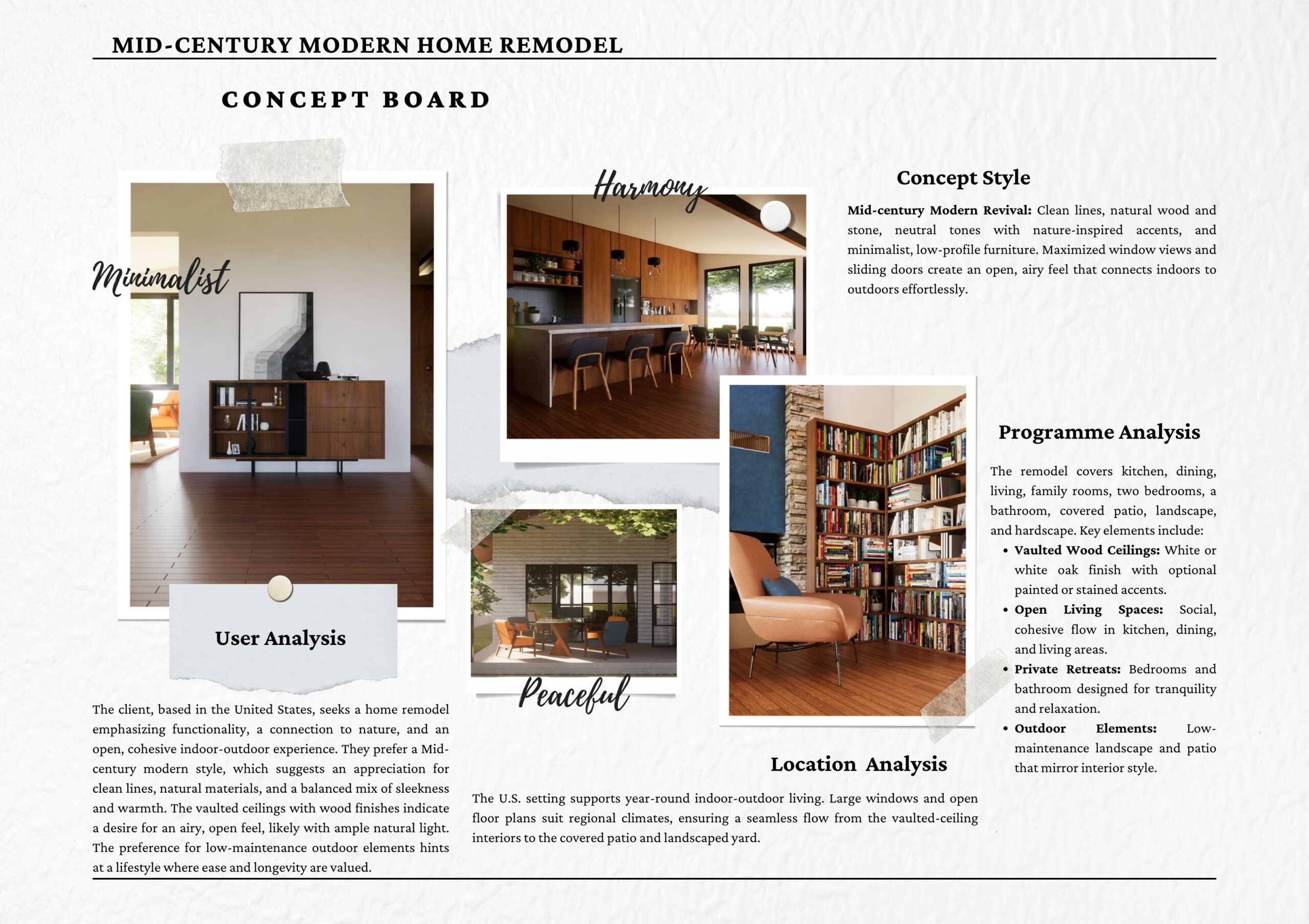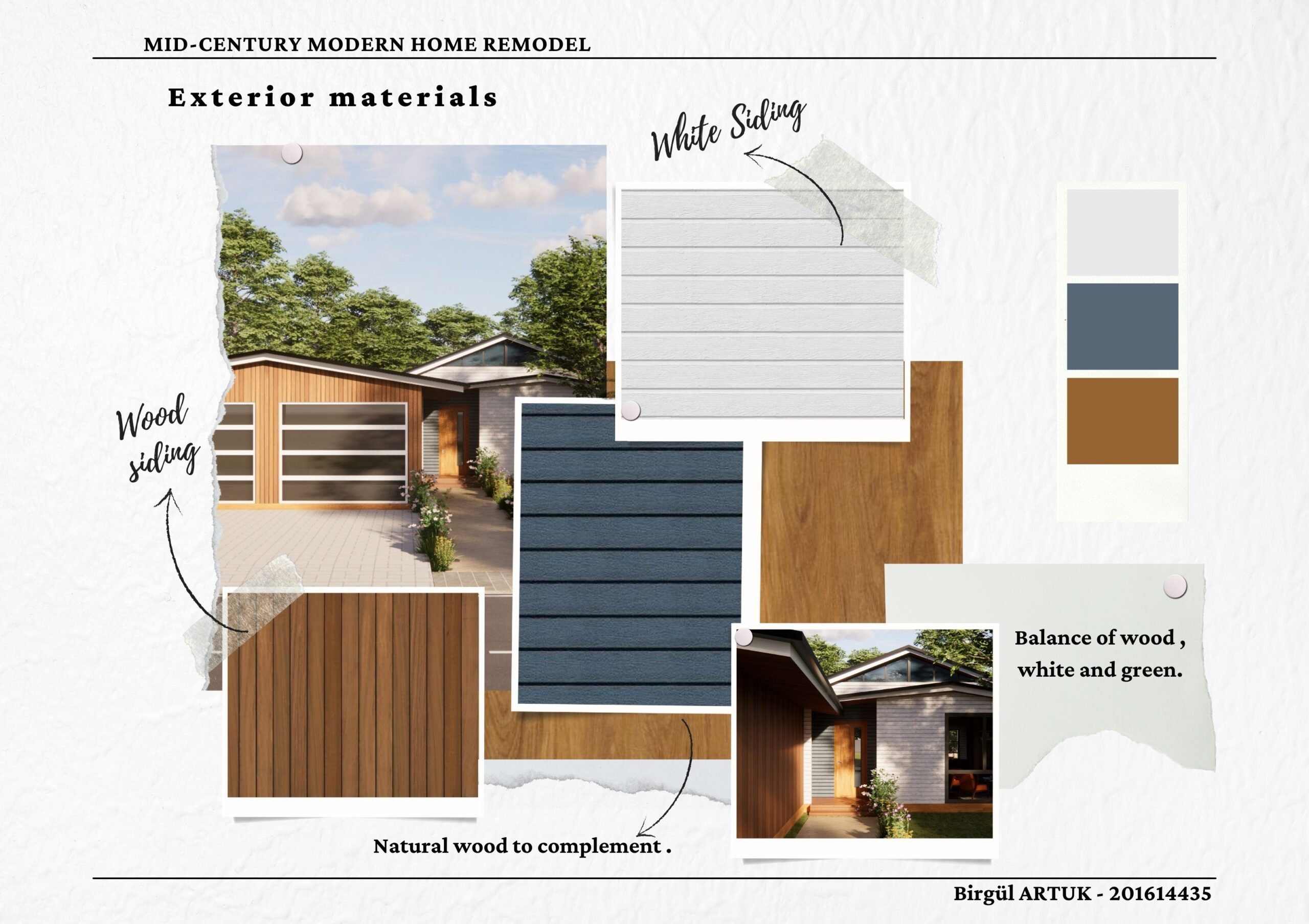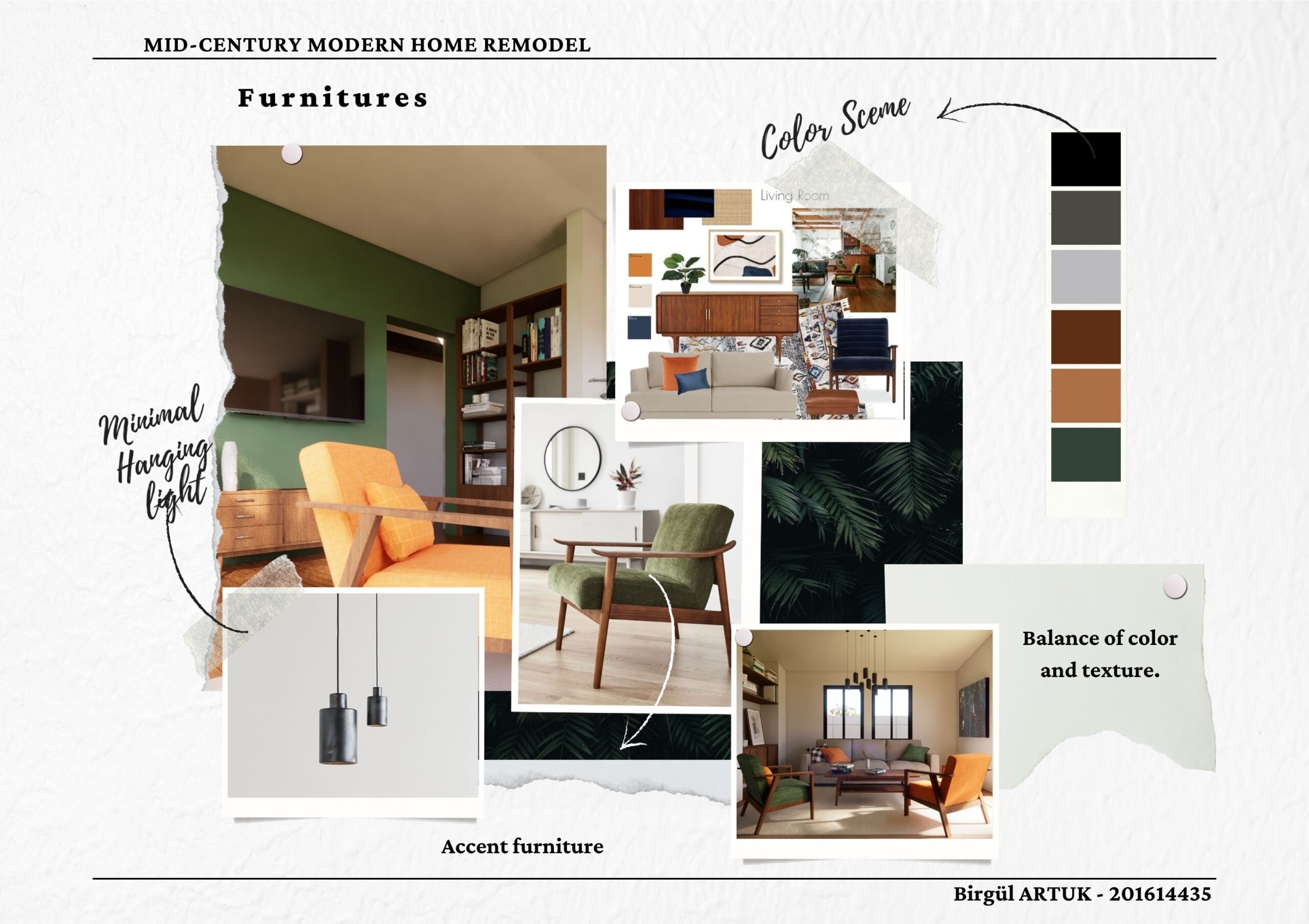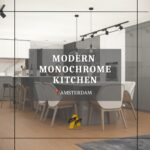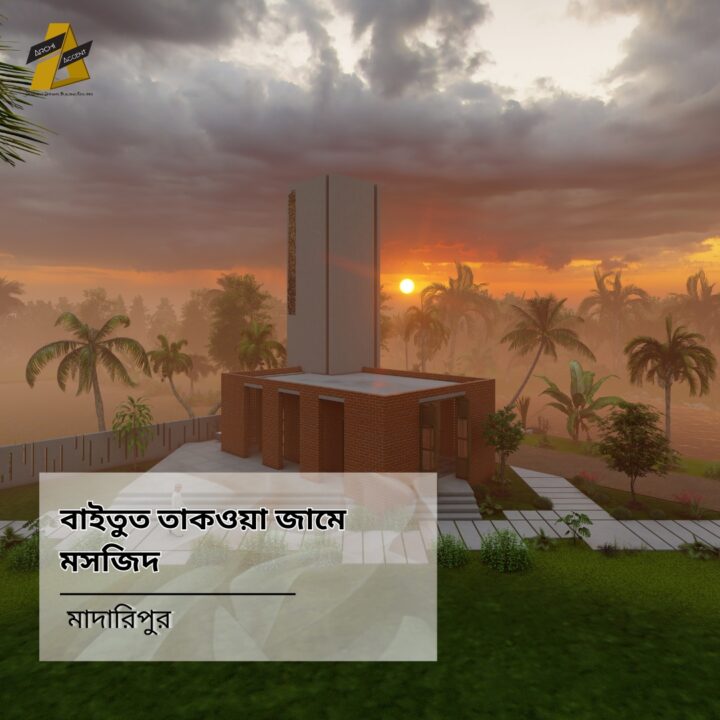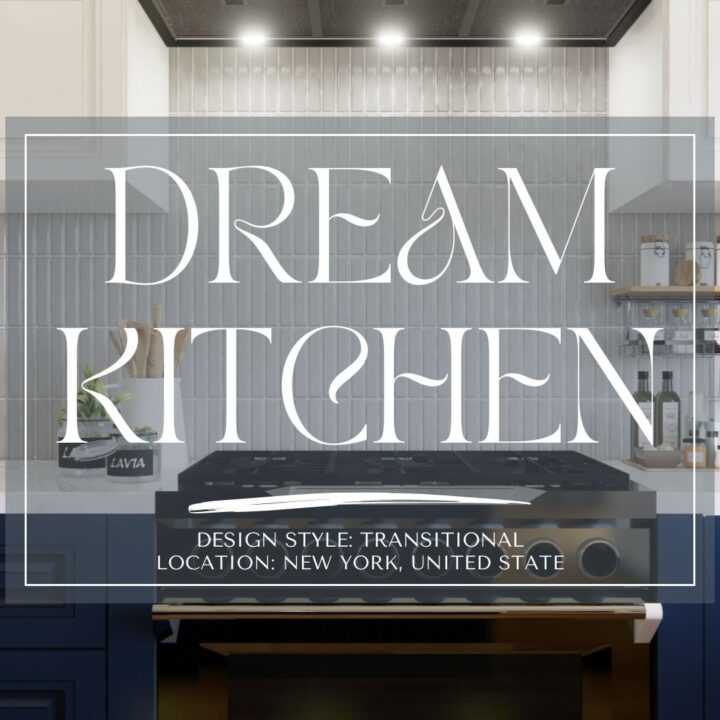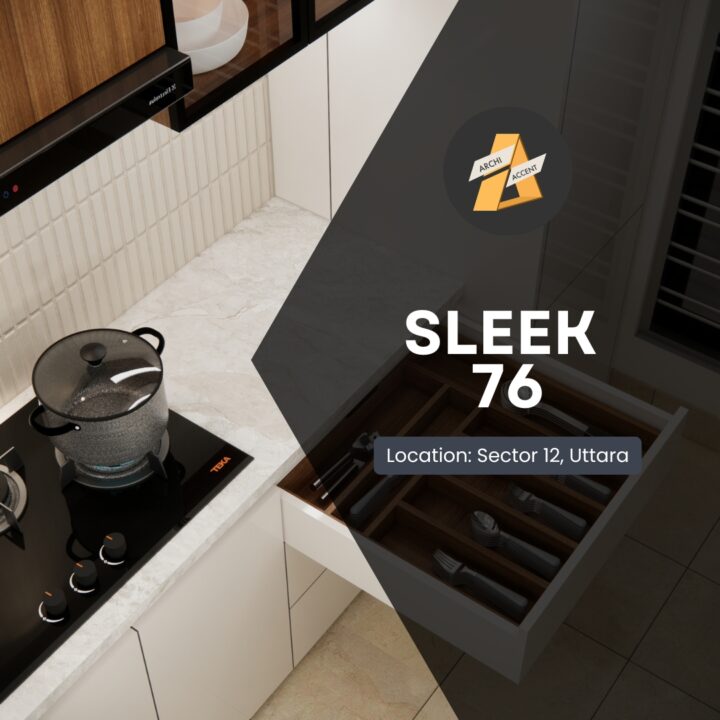Mid Century Style Modern Home Design
Mid-Century Modern Home Remodel in Bristol, UK
The Miller House • Bristol, United Kingdom
Project Overview
Project: The Miller House
Client: Mr. Jonathan Miller
Location: Bristol, UK
Site Area: 5,635 sq ft
Year: 2024
Design Team: Nisat Jebin, Saif Sanim
3D Design & Visualization: Nisat Jebin
Studio: Archi Accent
Design Concept
The remodel is envisioned as a seamless blend of mid-century modern elegance and contemporary functionality.
Emphasizing open volumes, warm natural materials, and strong indoor–outdoor connections, the design creates a bright and inviting family home.
Vaulted oak ceilings, expansive glazing, and a refined palette of wood, white, and deep blue tones enhance the spatial experience, while landscaped outdoor areas extend the living environment beyond the house itself.
Design Highlights
Vaulted Oak Ceilings
Expansive height and warmth adding architectural character.
Large Glazing
Maximizes natural daylight and connects interior with landscape.
Indoor–Outdoor Flow
Covered patio and garden integration promote outdoor living.
Natural Wood Siding
Vertical cladding adds warmth, depth, and timeless texture.
White Horizontal Siding
Bright contrast enhances the home’s modern and clean character.
Deep Blue Accents
Creates bold yet calming visual balance throughout the design.
Functional Open Layout
Encourages family interaction with clear, easy circulation.
Landscape Integration
Natural paving and greenery extend the living area outdoors.
